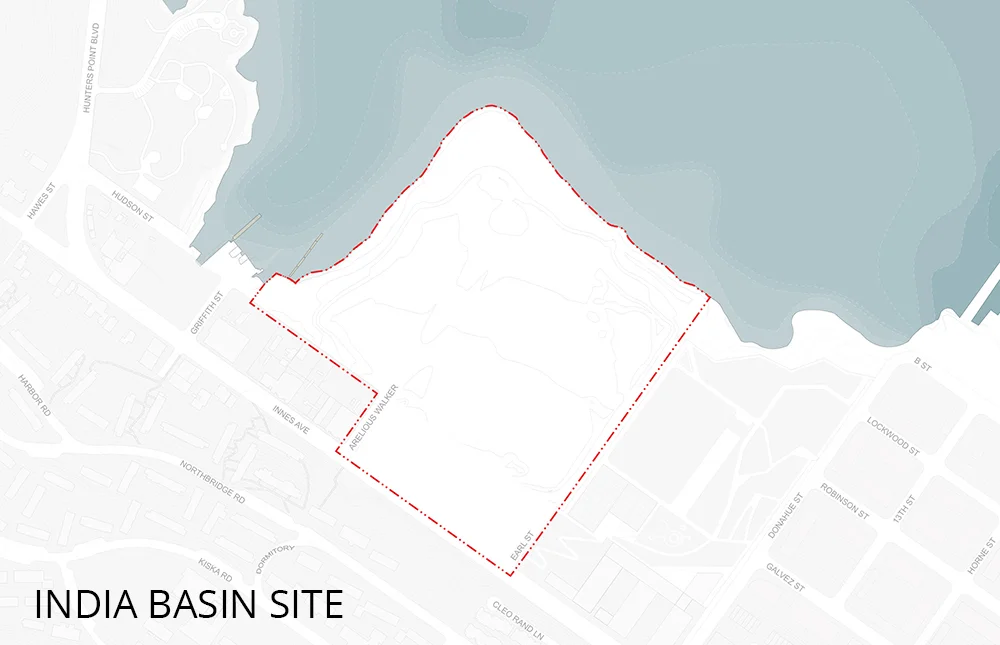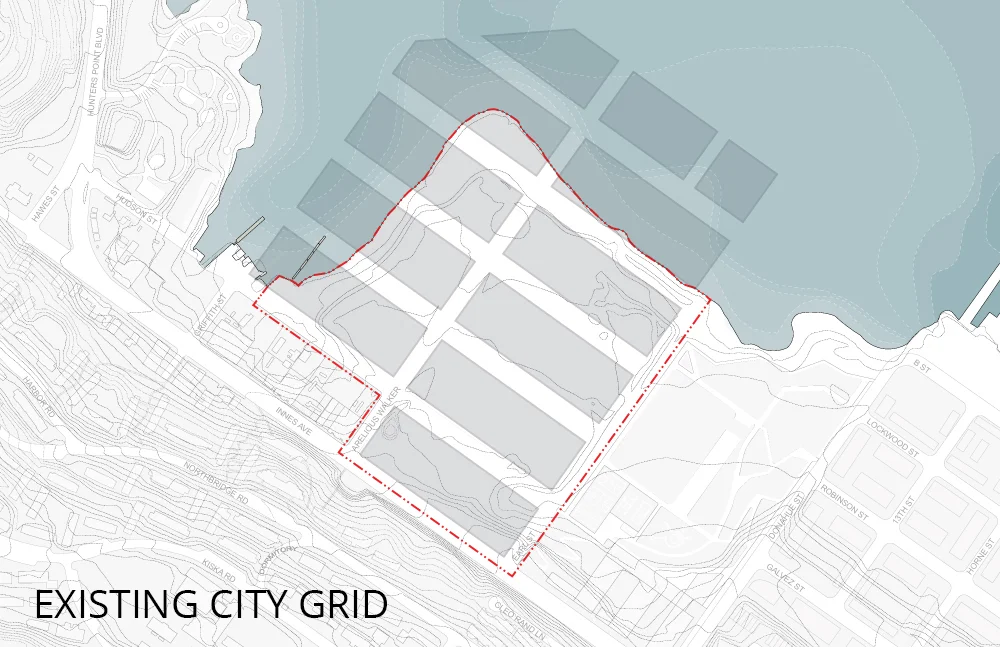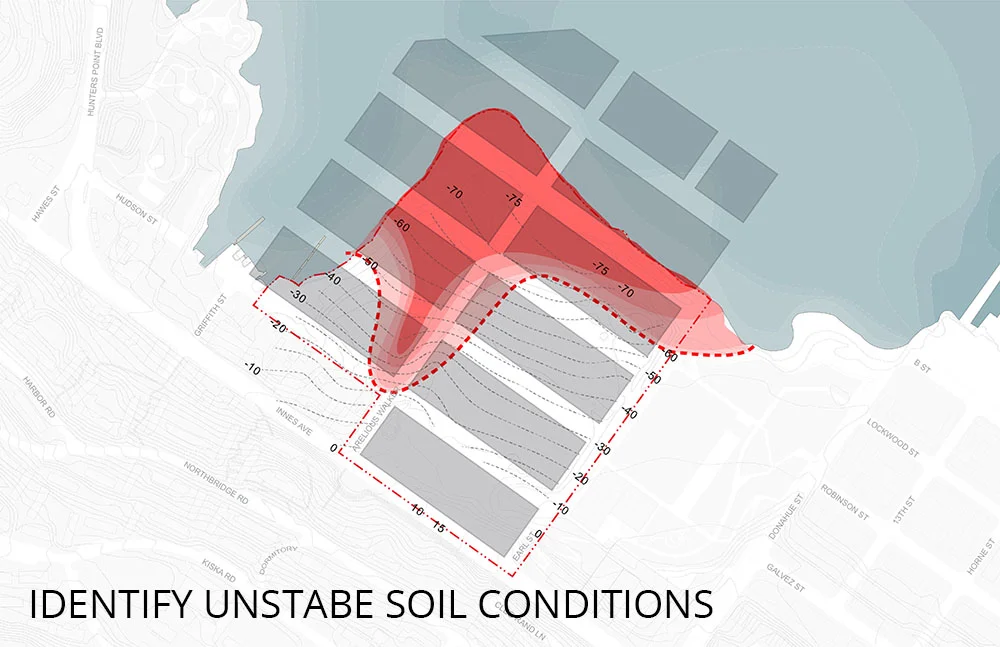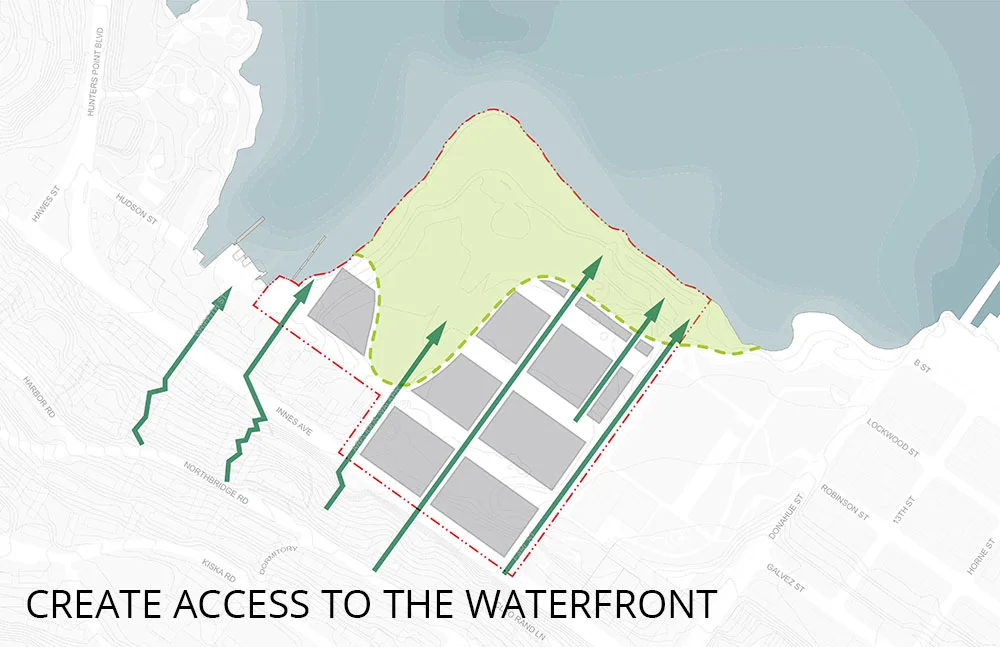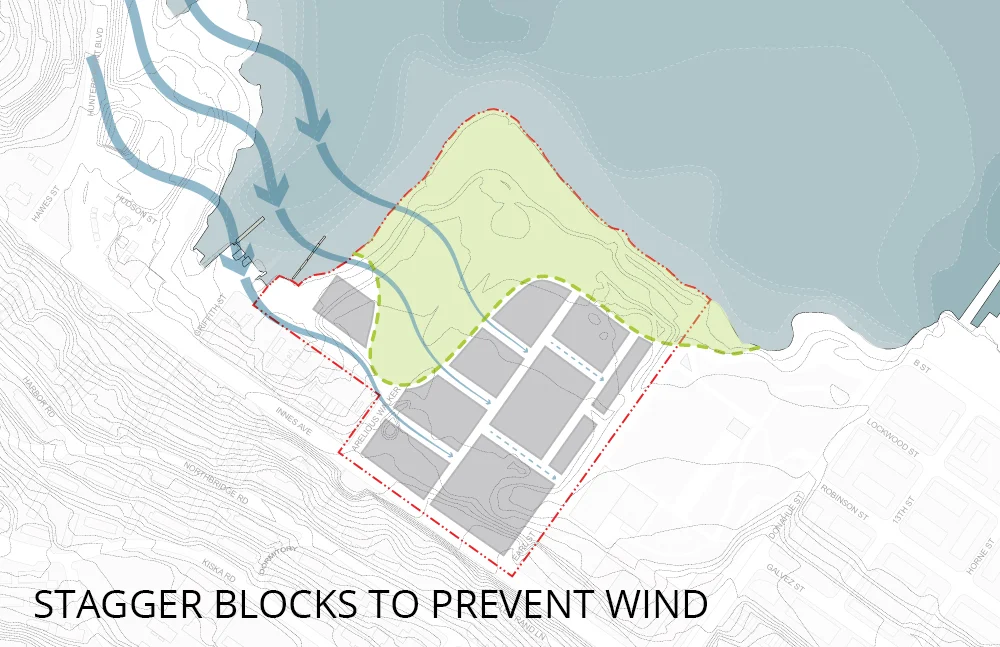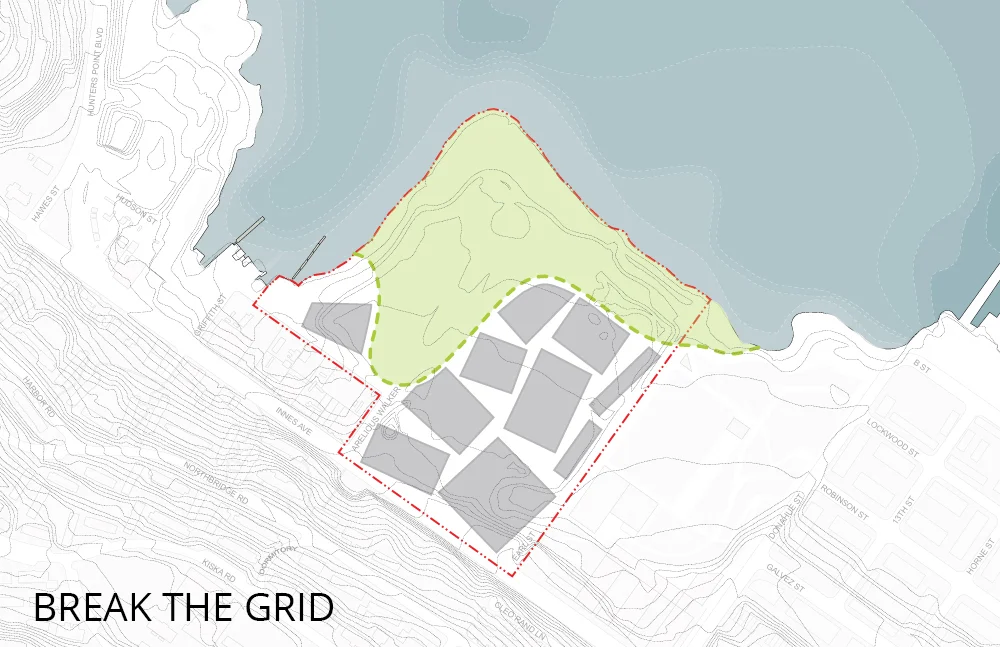INDIA BASIN San Francisco, California | Site Permitting
Role: Architectural Designer, 3D Modeling and Rendering Coordination, Graphic Lead
The India Basin Project is a 900+ unit residential masterplan in the India Basin neighborhood of San Francisco. Sited on one of the last wild, undeveloped sites in the bay, the project aims to celebrate and enhance the feral character of the site by maximizing open space and connections to the waterfront. The massing and positioning of the public realm is heavily driven by geotechnical constraints and hydrological needs. A system of bioswales, retention ponds, and street runnels allows the project to capture treat, and use 100% of the stormwater and natural springwater on site.
This unique, sustainability-centric neighborhood is the collaboration of several San Francisco planning, urban design, stormwater, engineering, and landscape architecture firms. The Environmental Evaluation Application was submitted in late 2014.
With Skidmore, Owings, & Merrill LLP
Aerial View from San Francisco Bay: Rendering by Steel Blue
Design Drivers
Site Plan
View from residences to Big Green, rendering by Steel Blue
View towards the grand staircase, rendering by Kurumi Nishioka
View towards India Beach, rendering by Kurumi Nishioka
View of India Basin Marketplace and waterfront, rendering by Steel Blue
View towards commercial headquarters, rendering by Adrianne Ngam

